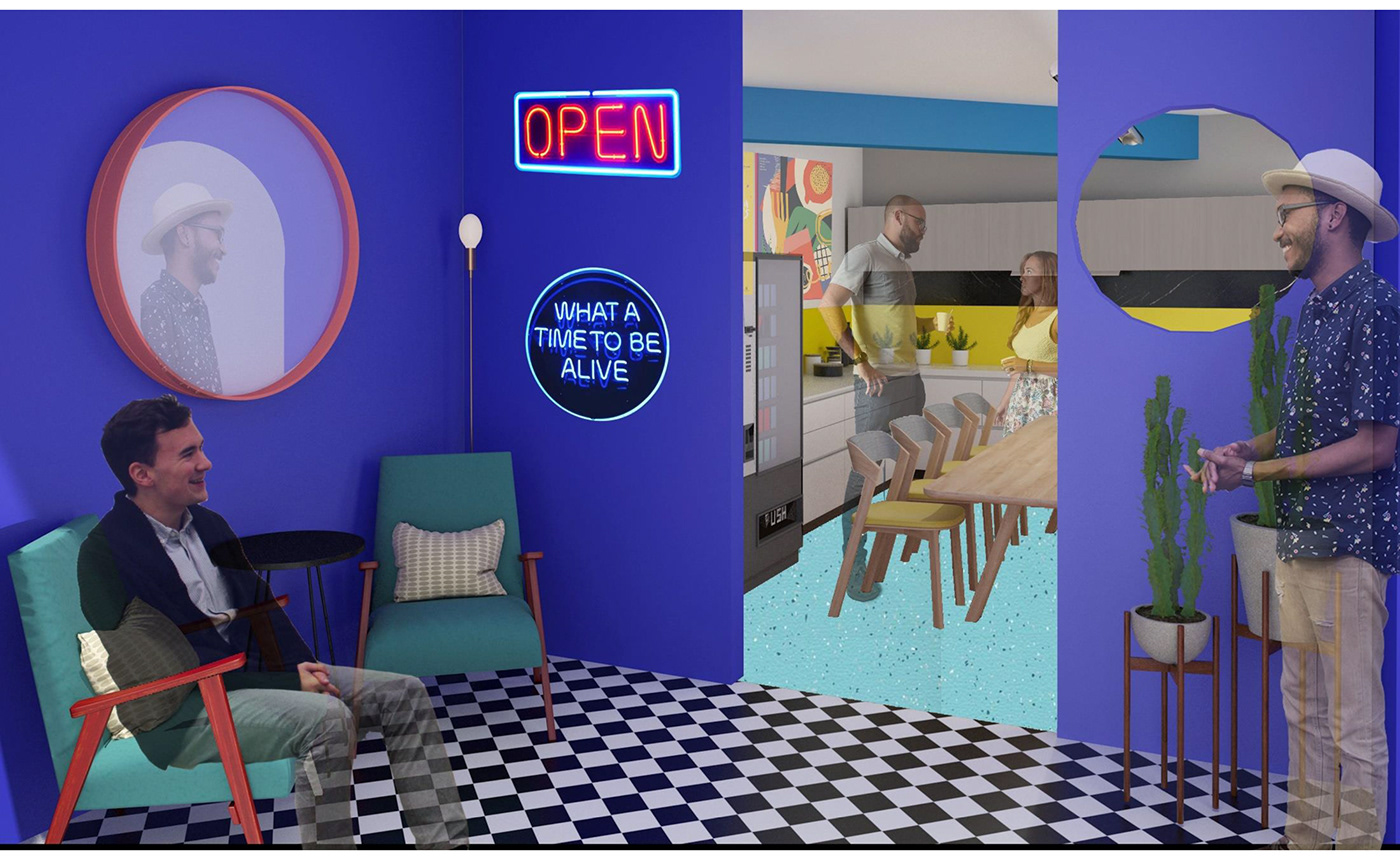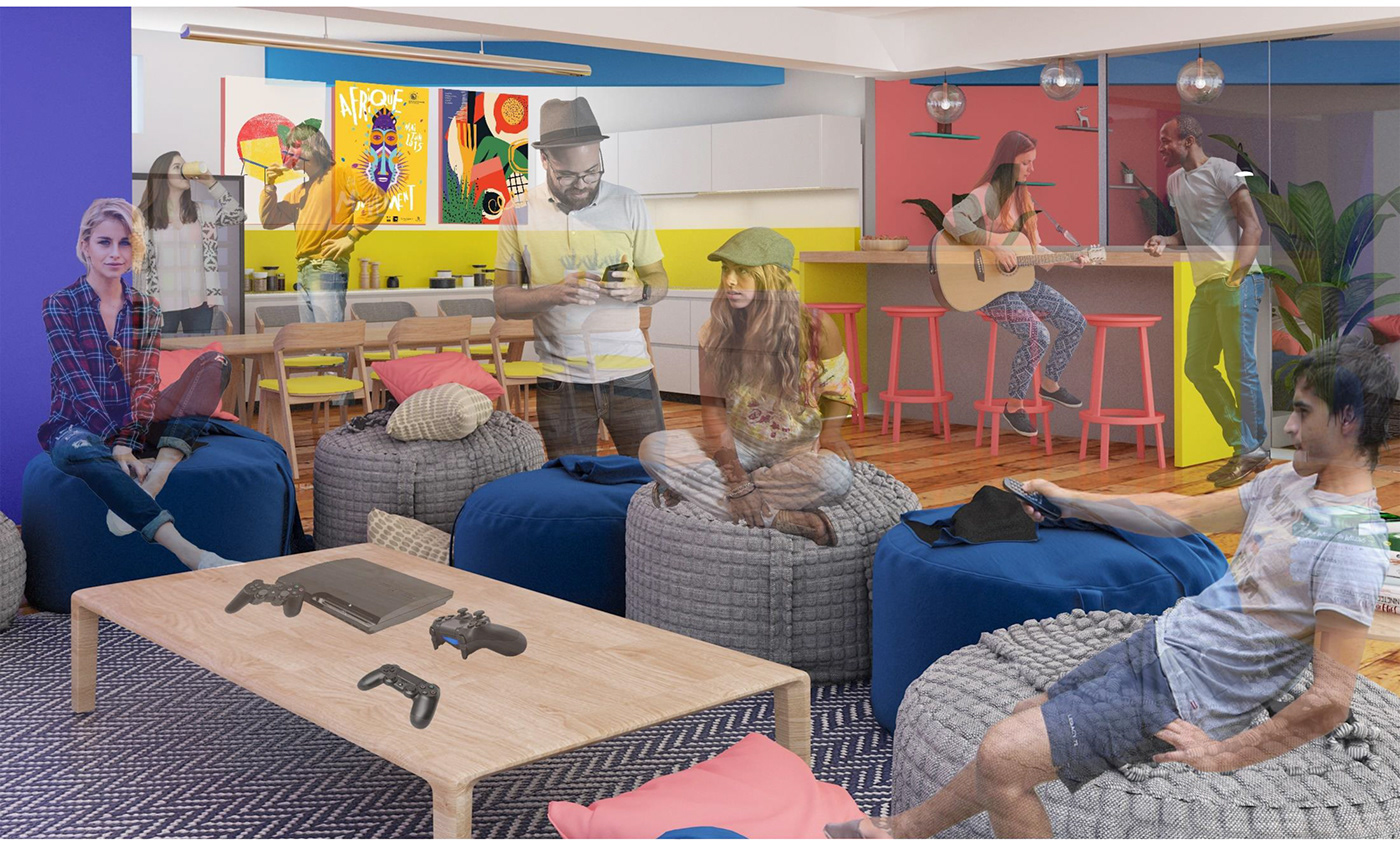STATUS
Implemented
YEAR
2019
AREA
140 m2
DESIGN ARCHITECT
Mahira AbdelGhany
DESIGN DEVELOPMENT & IMPLEMENTATION SUPERVISION
Mahira AbdelGhany & Ahmed Amin
PHOTOGRAPHERS
Shady Hamam & Hesham Emam
Shady Hamam & Hesham Emam
DESCRIPTION
Fun and playfulness stimulates creativity. In an attempt to have a cool break-out area for the GrEEK Campus tenants, this project was created in the former AUC building (AMERICAN UNIVERSITY in CAIRO) in Down-town Cairo.

01- Walking into the place creates the first most important impression. The entrance was reconstructed as a small foyer, building four walls for it and separating it from the open floor plan, just like a cozy home entrance. The bold Blue & the neon signs to alarm the visitor that they are just about to walk into an extraordinary place.

02-Patterns played a vital role in this zone's design. Finding the right items off the shelve was very challenging and that's why all Furniture was custom made.

03- Chillax reading zone... just grab a book from the library on the other side of the wall and sit as if you are home.




05- Plans were developed to have two options with more colors ,and an alternative for sofas with bean bags for more interior flexibility

Entrance rendering

The place consisted of two zones. The first zone had Gaming & self-help Kitchen

Second zone was intended to be more quite having a reading & crafts areas.



